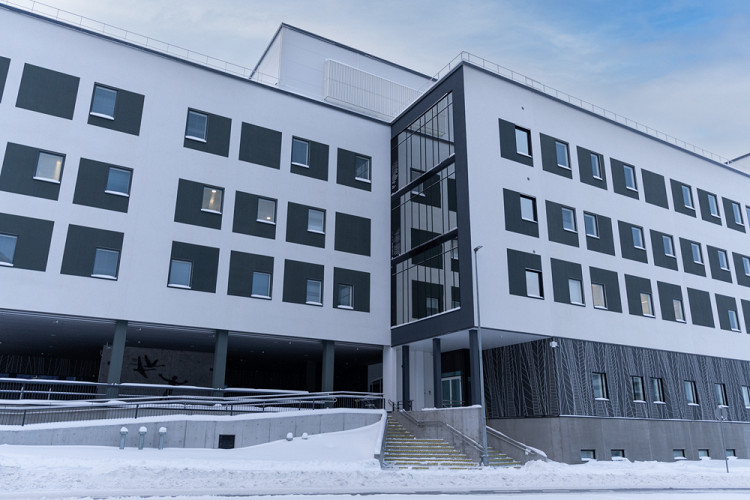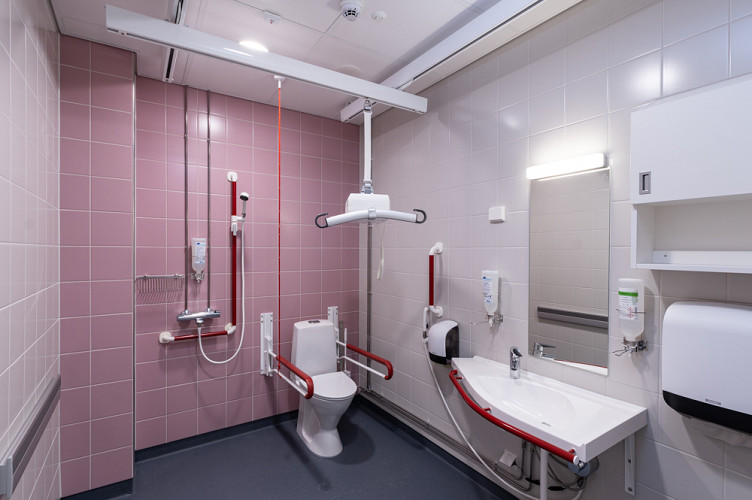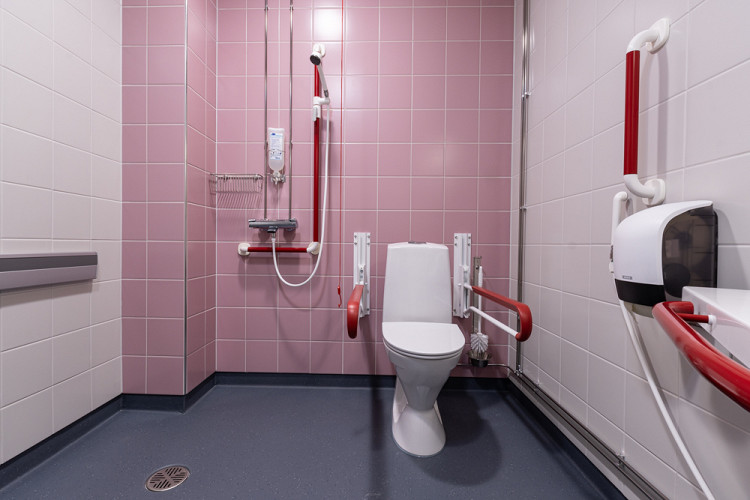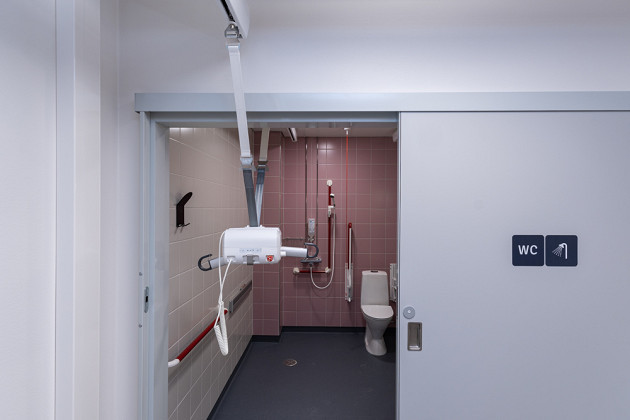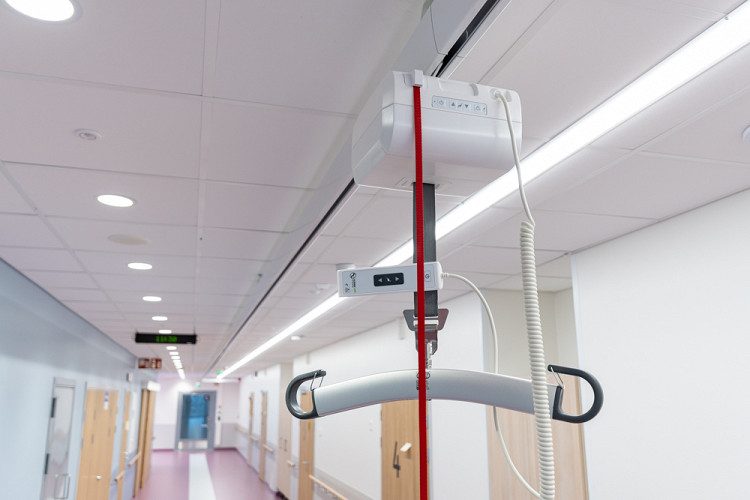The Mind and Rehabilitation Center - Mikkeli
The new addition to Mikkeli Central Hospital, known as "Mielen ja kuntoutuksen talo" (The Mind and Rehabilitation Center), was constructed and inaugurated in January 2023. This state-of-the-art facility is situated adjacent to the main hospital building, further expanding the range of healthcare services available in the area. The facility provides mental health, substance abuse, and rehabilitation services, with approximately a hundred patient beds and around 350 employees from the wellbeing services county.
The Mind and Rehabilitation Center is the final and largest component of the ESPER project by Etelä-Savo Social and Health Services Federation (ESSOTE)." Beyond its primary focus on mental health, substance abuse, and psychiatric services, the facility encompasses a diverse array of essential features. It accommodates a hospital school, a dedicated children's psychiatric day ward, and a specialized unit catering to intensive rehabilitation and palliative care.
"This project excelled in terms of schedule, budget, and construction quality"
The user-centered design of The Mind and Rehabilitation Center has been a great example of a successful project, with all parties highly satisfied.
— This project excelled in terms of schedule, budget, and construction quality. The construction site seems to be under budget, and the quality is commendable, praised Teppo Yli-Karro, the chairman of the acceptance inspection from Essote. (Mikkelin Kaupunkilehti 2023)
— This is really fantastic, summarized space planning expert Emma Pukkila in her interview with Yle. (Yle 2023)
Above is a virtual image provided by Korpisen's Gaius concept. You can move the image, double-click to enlarge, and click on items. From the top right corner menu, you can select the room to be inspected.
Bathrooms and Lifts from Korpinen
Korpinen supplied the accessible bathroom fixtures and an extensive range of lifts for The Mind and Rehabilitation Center.
The choice of H-rails for the lift installations was deliberate, offering patients unparalleled freedom of movement. Within the bathrooms, the fixtures were meticulously designed to ensure ease of use for patients, including those utilizing lifting slings, enabling them to access the toilet, shower, and washbasin without any hindrance.
The Roomer S lift model was carefully selected for its exceptional features, eliminating the need for door or partition wall openings that could compromise sound insulation. Instead, the lift straps seamlessly transition between ceiling rails right at the doorway, ensuring a smooth and uninterrupted experience for patients. (watch the Roomer S model video to see its functionality in action).
The comprehensive lifting system in place guarantees the safe and efficient rehabilitation of patients, enabling swift transfers between rooms while maintaining utmost privacy. To further enhance the rehabilitation process, an approximately 80-meter-long walking track was incorporated into the hallway, providing a diverse range of walking exercises with the support of the lift system.
Modern and Up-to-Date Facilities
The rehabilitation services are comprised of neurologic and orthopedic rehabilitation units. The building offers plenty of suitable spaces for rehabilitation, such as specially equipped therapy rooms, a therapy pool unit, fitness rooms, and functional outdoor areas, all of which are available for the entire hospital operation as needed.
– Mental health services and treatments have significantly advanced over the years, and it is crucial that we now have modern facilities integrated with other services in the new building, emphasizes Pirjo Syväoja, the Development Director of Essote. (Mikkelin Kaupunkilehti 2023)
The facilities of the Mind and Rehabilitation Center enable higher quality and more effective care and services for clients and patients, as well as providing comfortable and safe spaces for the staff.
Interested in a Similar Solution?
We recommend contacting our experts during the planning phase. Our specialists provide free assistance in design and addressing accessibility challenges. Contact our lift solutions expert:
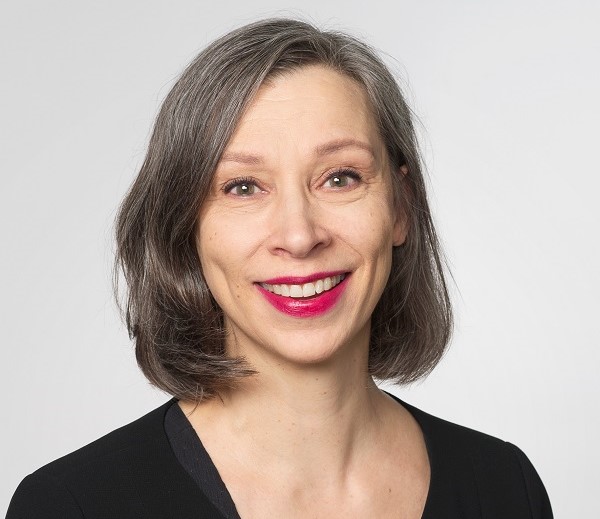
Anu Pennanen supports designers, architects, and developers at Korpinen.
Anu is an accessibility expert who advocates for user-centeredness and functionality.
Contact Anu:
anu.pennanen@korpinen.com
+358 40 527 0742
Sources:
Mielentalo otetaan käyttöön alkuvuoden aikana – Paikalliset urakoitsijat luovuttivat rakennuksen aikataulussa ja alle budjetin. Read here.
Mielen ja kuntoutuksen talo otetaan Mikkelissä käyttöön muutto kerrallaan – Moision sairaala tyhjenee. Read here.
