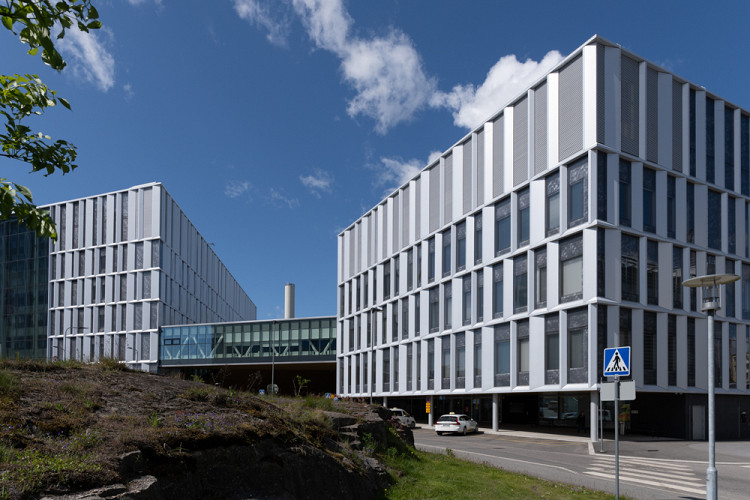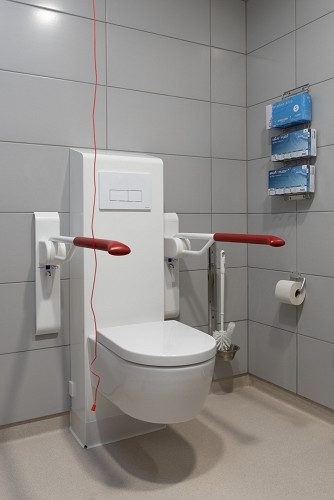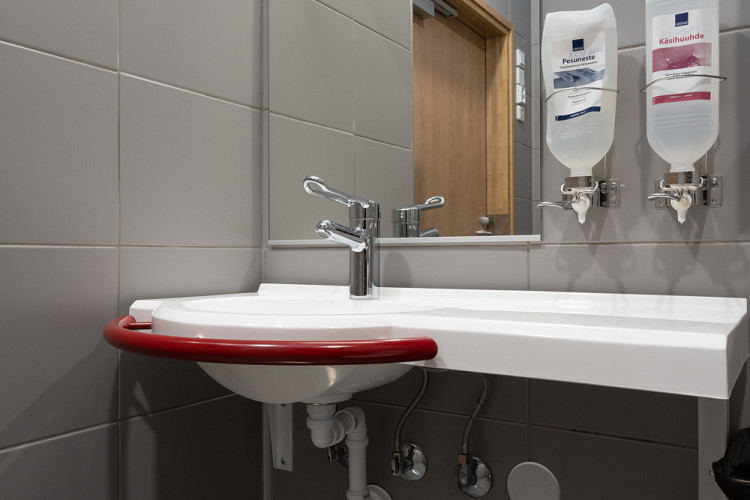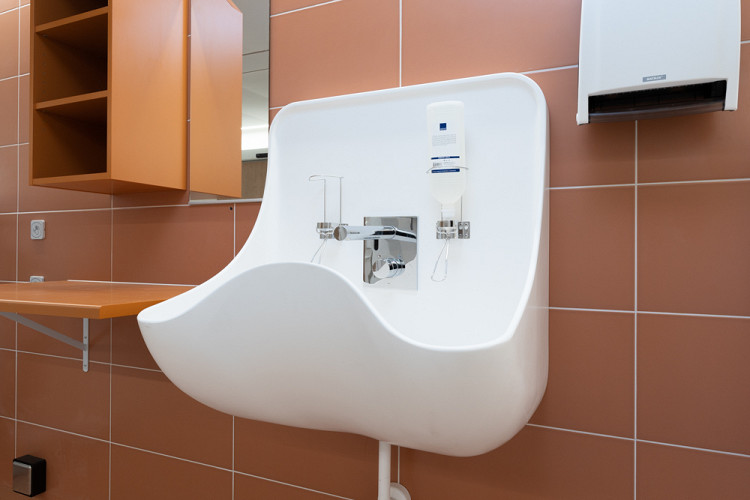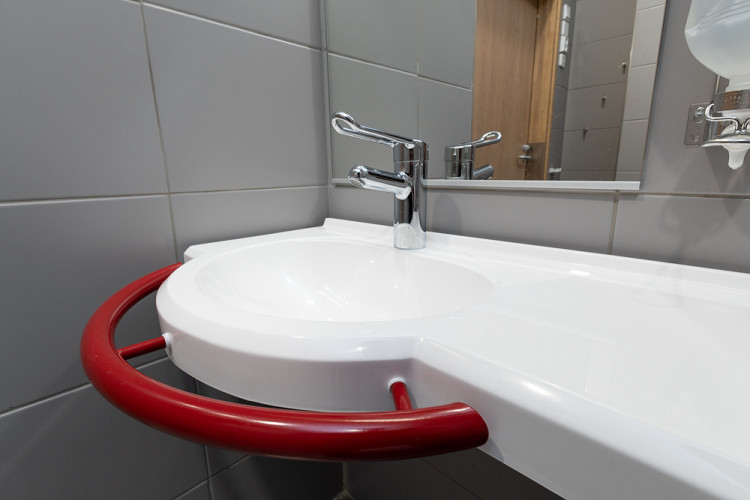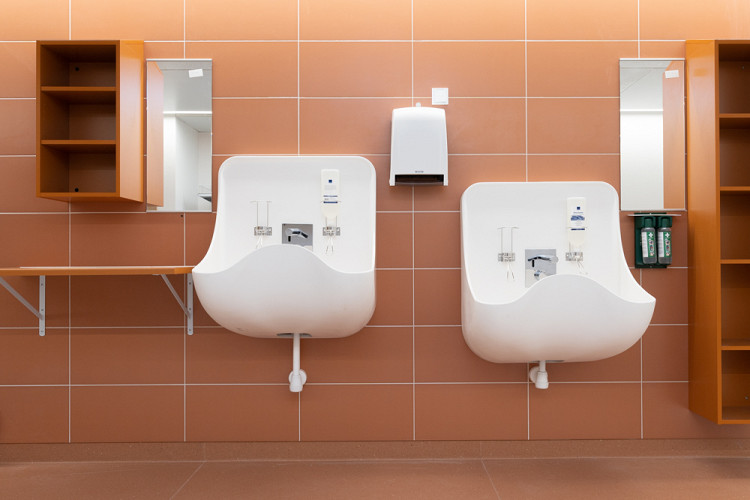Siltasairaala hospital - Helsinki
HUS's largest construction project in history, Siltasairaala, costing 305.5 million euros, was completed at the end of June 2022.
Siltasairaala houses various departments such as emergency care, intensive care unit, outpatient clinics, medical treatment units, wards, and magnetic resonance imaging facilities. The hospital also features innovative treatment spaces, including the state-of-the-art RAPTOR operating room equipped with the latest technology, and a neurosurgery operating room with an available magnetic resonance imaging device during surgery.
Products promoting self-sufficiency
Korpinen provided Duo height-adjustable toilet seats, which enable independent use of the toilet with ease and safety. Duo seats were equipped with Regal support rails, whose height can be easily adjusted with a quick release mechanism, making them effortless to use even with minimal hand strength.
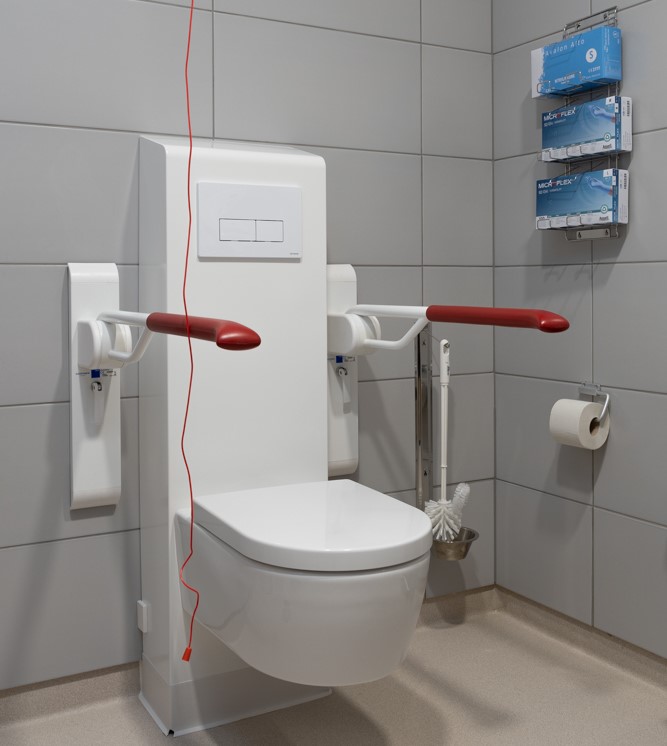
Duo can be configured in many different ways, making it practical for both residents and staff.
Extensive delivery of various basins and other accessible bathroom products
The project selected a user-oriented collection of various basins, including the stylish Surgery handwashing basins made of composite material, designed to meet particularly high hygiene standards. Additionally, the Senior, Mini, and Original basins, along with other accessible bathroom accessories, were chosen for use.
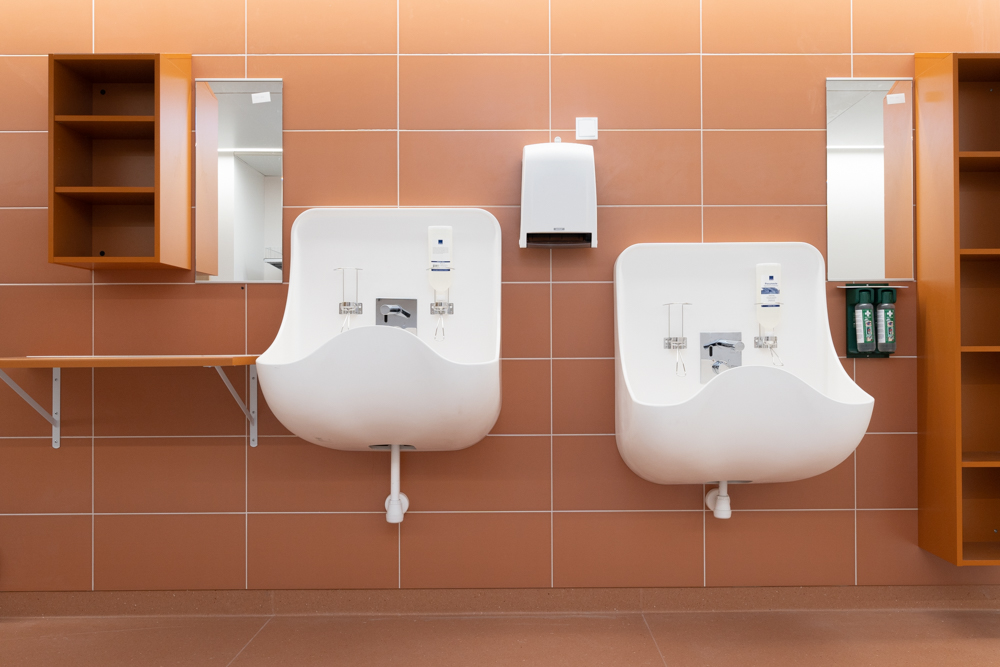
Ergomedic Surgery basin was designed in collaboration with Korpinen’s awards winning manufacturer” . The design of the basin takes into consideration the requirements of high hygiene standards.
Modern and stylish hospital designed with the staff
"In the design of Siltasairaala, more than 40 user representatives participated actively, including both healthcare and support service representatives. Besides meeting the needs of the patients, one of the project's goals was to create optimal working conditions for the staff," says Salla Itäaho, the architect who led the project planning at HUS Tilakeskus.
"Seamless cooperation between users, the client, and the designers was crucial."
— Matti Anttila, the main designer and architect of Siltasairaala, emphasizes the importance of seamless cooperation between users, the client, and the designers for the success of such a functionally challenging project. (HUS)
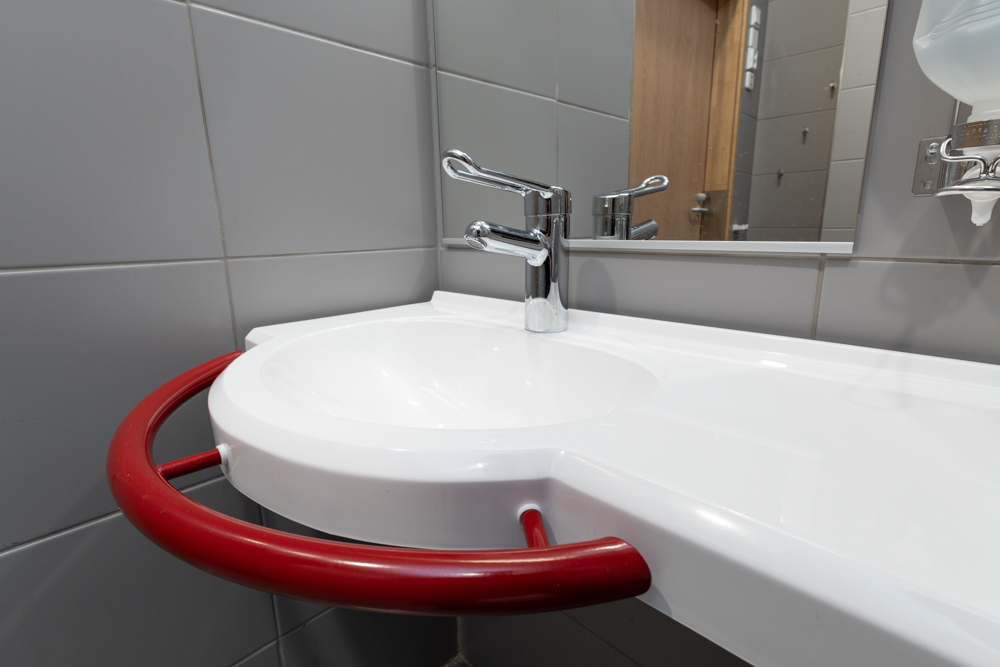
The Senior basin is a beautifully designed antimicrobial solid surface basin. Despite its delicate design, the rail can withstand loads of up to 240 kg.
A demanding project requiring precise planning
The Siltasairaala project heavily utilized Building Information Modeling (BIM), creating a digital model of the structures and detailed construction plans.
Korpinen provides expertise in BIM-based design of accessible spaces, and also offers ready-made BIM models and objects for various projects free of charge.
— An accessible space that supports independent living and self-sufficiency can speed up a patient's recovery, which also has economic significance. A well-designed bathroom is a space-saving solution, with fixtures placed in optimal locations for functionality.
Planning an accessible space?
We recommend contacting our experts during the planning phase. Our specialists can assist you free of charge with design and accessibility-related challenges. Get in touch with our planning phase expert, Anu:

Anu Pennanen supports designers, architects, and developers at Korpinen.
Anu is an accessibility expert who advocates for user-centeredness and functionality.
Contact Anu:
anu.pennanen@korpinen.com
+358 40 527 0742
Contact Form
